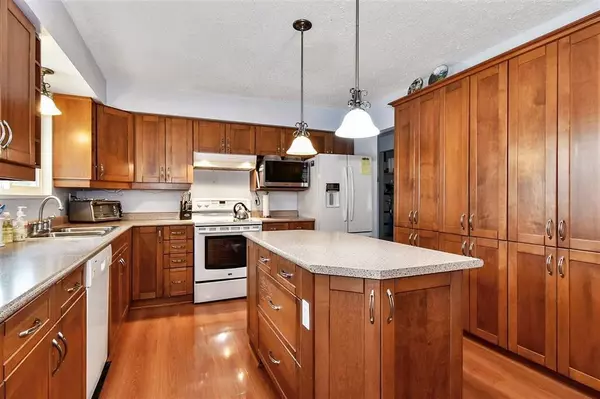31703 CHARLOTTE AVE Abbotsford, BC V2T 3Z6
UPDATED:
09/19/2024 07:02 PM
Key Details
Property Type Single Family Home
Sub Type House/Single Family
Listing Status Active
Purchase Type For Sale
Square Footage 2,109 sqft
Price per Sqft $557
Subdivision Abbotsford West
MLS Listing ID R2924845
Style Basement Entry
Bedrooms 4
Full Baths 2
Half Baths 1
Abv Grd Liv Area 1,159
Total Fin. Sqft 2109
Year Built 1977
Annual Tax Amount $4,830
Tax Year 2023
Lot Size 10,487 Sqft
Acres 0.24
Property Description
Location
Province BC
Community Abbotsford West
Area Abbotsford
Zoning RS3
Rooms
Other Rooms Bedroom
Basement Full, Fully Finished
Kitchen 2
Separate Den/Office N
Interior
Interior Features ClthWsh/Dryr/Frdg/Stve/DW, Drapes/Window Coverings, Storage Shed
Heating Forced Air, Natural Gas
Fireplaces Number 1
Fireplaces Type Wood
Heat Source Forced Air, Natural Gas
Exterior
Exterior Feature Patio(s) & Deck(s)
Garage Garage; Single
Garage Spaces 1.0
Amenities Available Garden, In Suite Laundry, Storage
View Y/N No
Roof Type Asphalt
Lot Frontage 60.0
Lot Depth 176.25
Total Parking Spaces 6
Building
Dwelling Type House/Single Family
Story 2
Sewer City/Municipal
Water City/Municipal
Structure Type Frame - Wood
Others
Tax ID 000-549-975
Ownership Freehold NonStrata
Energy Description Forced Air,Natural Gas

GET MORE INFORMATION




