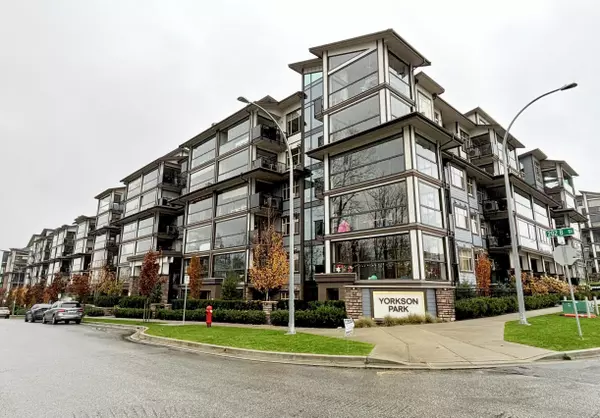8526 202B ST #515 Langley, BC V2Y 3L3
UPDATED:
11/21/2024 05:35 AM
Key Details
Property Type Condo
Sub Type Apartment/Condo
Listing Status Active
Purchase Type For Sale
Square Footage 1,075 sqft
Price per Sqft $720
Subdivision Willoughby Heights
MLS Listing ID R2937713
Style Upper Unit
Bedrooms 2
Full Baths 2
Maintenance Fees $346
Abv Grd Liv Area 1,075
Total Fin. Sqft 1075
Year Built 2021
Annual Tax Amount $3,860
Tax Year 2024
Property Description
Location
Province BC
Community Willoughby Heights
Area Langley
Zoning CD-122
Rooms
Basement None
Kitchen 1
Separate Den/Office Y
Interior
Interior Features ClthWsh/Dryr/Frdg/Stve/DW
Heating Baseboard, Electric, Heat Pump
Heat Source Baseboard, Electric, Heat Pump
Exterior
Exterior Feature Patio(s)
Garage Garage; Underground
Garage Spaces 2.0
Amenities Available Exercise Centre, In Suite Laundry, Storage
Roof Type Asphalt
Total Parking Spaces 2
Building
Dwelling Type Apartment/Condo
Story 1
Sewer City/Municipal
Water City/Municipal
Unit Floor 515
Structure Type Frame - Wood
Others
Restrictions Pets Allowed w/Rest.
Tax ID 031-305-521
Ownership Freehold Strata
Energy Description Baseboard,Electric,Heat Pump

GET MORE INFORMATION




