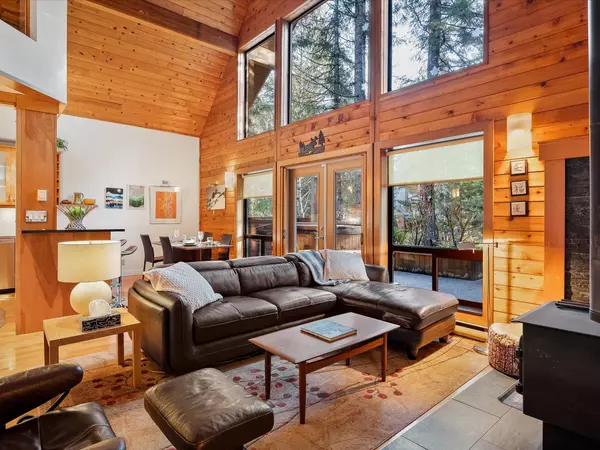71 Black Tusk DR Whistler, BC V8E 0A1
UPDATED:
Key Details
Property Type Single Family Home
Sub Type Single Family Residence
Listing Status Active
Purchase Type For Sale
Square Footage 1,850 sqft
Price per Sqft $821
Subdivision Pinecrest Estates
MLS Listing ID R3032622
Bedrooms 3
Full Baths 2
Maintenance Fees $325
HOA Fees $325
HOA Y/N Yes
Year Built 1981
Lot Size 4,356 Sqft
Property Sub-Type Single Family Residence
Property Description
Location
Province BC
Community Black Tusk - Pinecrest
Area Whistler
Zoning PR1
Rooms
Kitchen 1
Interior
Interior Features Vaulted Ceiling(s)
Heating Baseboard, Electric, Wood
Flooring Mixed
Fireplaces Number 1
Fireplaces Type Free Standing, Wood Burning
Appliance Washer/Dryer, Dishwasher, Refrigerator, Stove, Microwave
Exterior
Exterior Feature Tennis Court(s), Balcony
Community Features Gated
Utilities Available Community, Electricity Connected, Water Connected
Amenities Available Snow Removal
View Y/N Yes
View Mountain
Roof Type Wood
Street Surface Paved
Porch Patio, Deck
Total Parking Spaces 4
Garage No
Building
Lot Description Private, Recreation Nearby, Rural Setting, Ski Hill Nearby
Story 2
Foundation Concrete Perimeter
Sewer Public Sewer, Sanitary Sewer
Water Community
Others
Pets Allowed Cats OK, Dogs OK
Restrictions No Restrictions
Ownership Freehold Strata
Virtual Tour https://rem.ax/71blacktusk




