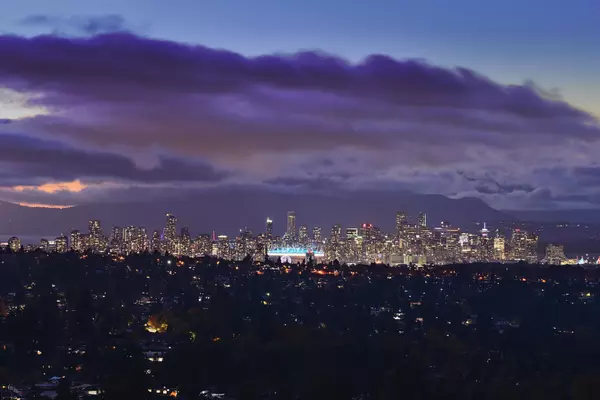7088 Salisbury AVE #3102 Burnaby, BC V5E 0A4

Open House
Sat Oct 25, 2:00pm - 4:00pm
UPDATED:
Key Details
Property Type Condo
Sub Type Apartment/Condo
Listing Status Active
Purchase Type For Sale
Square Footage 1,311 sqft
Price per Sqft $913
Subdivision West By Bosa
MLS Listing ID R3061319
Style Penthouse
Bedrooms 3
Full Baths 2
Maintenance Fees $569
HOA Fees $569
HOA Y/N Yes
Year Built 2008
Property Sub-Type Apartment/Condo
Property Description
Location
Province BC
Community Highgate
Area Burnaby South
Zoning CD
Rooms
Kitchen 1
Interior
Interior Features Elevator, Storage
Heating Baseboard, Electric
Flooring Hardwood, Tile, Wall/Wall/Mixed
Fireplaces Number 1
Fireplaces Type Insert, Electric
Appliance Washer/Dryer, Dishwasher, Refrigerator, Stove
Laundry In Unit
Exterior
Exterior Feature Garden, Balcony
Community Features Shopping Nearby
Utilities Available Community, Electricity Connected, Natural Gas Connected, Water Connected
Amenities Available Exercise Centre, Caretaker, Trash, Maintenance Grounds, Hot Water, Management, Recreation Facilities, Snow Removal
View Y/N Yes
View 270 DEG OF CITY & WATER VIEW
Roof Type Other
Total Parking Spaces 2
Garage Yes
Building
Lot Description Central Location, Recreation Nearby
Story 1
Foundation Concrete Perimeter
Sewer Public Sewer, Sanitary Sewer
Water Public
Locker Yes
Others
Pets Allowed Yes With Restrictions
Restrictions Pets Allowed w/Rest.,Rentals Allwd w/Restrctns
Ownership Freehold Strata
Security Features Smoke Detector(s),Fire Sprinkler System
Virtual Tour https://my.matterport.com/show/?m=3Mp9sJSJK6Z

GET MORE INFORMATION




