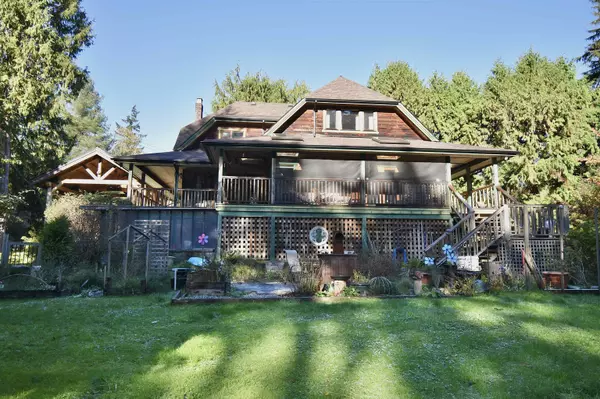For more information regarding the value of a property, please contact us for a free consultation.
521 BRIDGEMAN RD Gibsons, BC V0N 1V1
Want to know what your home might be worth? Contact us for a FREE valuation!

Our team is ready to help you sell your home for the highest possible price ASAP
Key Details
Sold Price $1,775,000
Property Type Single Family Home
Sub Type House with Acreage
Listing Status Sold
Purchase Type For Sale
Square Footage 3,439 sqft
Price per Sqft $516
Subdivision Gibsons & Area
MLS Listing ID R2829073
Sold Date 02/16/24
Style 2 Storey w/Bsmt.
Bedrooms 4
Full Baths 2
Half Baths 1
Abv Grd Liv Area 1,381
Total Fin. Sqft 2464
Year Built 1990
Annual Tax Amount $5,957
Tax Year 2023
Lot Size 4.540 Acres
Acres 4.54
Property Sub-Type House with Acreage
Property Description
This 2460 sqft, 4 bedroom/3 bathroom home resides on 4.54 ALR acres moments to recreation, Gibsons and the Langdale ferry terminal. The home boasts an original design with family in mind. Open kitchen and family room area with a formal dining room, living room and den. Upstairs has 4 bedrooms and the primary enjoys a large ensuite with soaker tub! The Polynesian designed roof has new shingles in 2019. The wrap around covered porch is the perfect place to get your "outside" time in without getting wet. Privately situated is a 1184 sqft 2 bed / 2 bath mobile home to allow for extended family, guests or passive revenue. The property has forest, fields & ponds and with Soames Hill 2 minutes away your outdoor recreation is covered! A fantastic place to call HOME!
Location
Province BC
Community Gibsons & Area
Area Sunshine Coast
Zoning AG
Rooms
Other Rooms Primary Bedroom
Basement Full, Partly Finished, Separate Entry
Kitchen 1
Separate Den/Office Y
Interior
Interior Features ClthWsh/Dryr/Frdg/Stve/DW
Heating Baseboard, Electric
Fireplaces Number 1
Fireplaces Type Wood
Heat Source Baseboard, Electric
Exterior
Exterior Feature Patio(s) & Deck(s)
Parking Features Carport; Multiple, DetachedGrge/Carport
Garage Spaces 2.0
Roof Type Asphalt
Lot Frontage 537.0
Lot Depth 367.0
Total Parking Spaces 6
Building
Story 3
Sewer Septic
Water City/Municipal
Structure Type Frame - Wood
Others
Tax ID 008-360-596
Ownership Freehold NonStrata
Energy Description Baseboard,Electric
Read Less

Bought with RE/MAX City Realty



