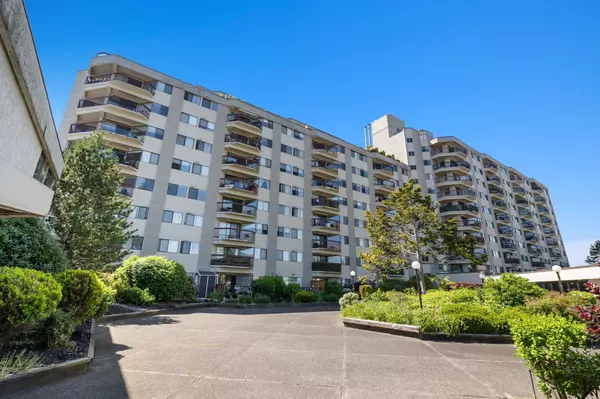For more information regarding the value of a property, please contact us for a free consultation.
31955 OLD YALE RD #919 Abbotsford, BC V2T 4N1
Want to know what your home might be worth? Contact us for a FREE valuation!

Our team is ready to help you sell your home for the highest possible price ASAP
Key Details
Sold Price $335,000
Property Type Condo
Sub Type Apartment/Condo
Listing Status Sold
Purchase Type For Sale
Square Footage 1,085 sqft
Price per Sqft $308
Subdivision Abbotsford West
MLS Listing ID R2940917
Sold Date 01/22/25
Style Inside Unit,Upper Unit
Bedrooms 2
Full Baths 1
Half Baths 1
Maintenance Fees $514
Abv Grd Liv Area 1,085
Total Fin. Sqft 1085
Year Built 1985
Annual Tax Amount $1,457
Tax Year 2024
Property Sub-Type Apartment/Condo
Property Description
Welcome to Evergreen Village a desirable 55+ age restricted community in West Abbotsford! This beautifully maintained condo in the High Rise portion offers a 1,085 Sq ft of comfortable living space with 2 Bedrooms and 2 Bathrooms. Stunning Mt Baker views from the open living room with sliding door out to your balcony. An abundance of natural light with the SE exposure. Move in ready unit thats been recently freshly painted. Functional kitchen, dining nook, spacious rooms, den/flex space, in suite laundry & a storage locker. The community offers many amenities including a pool, hot tub, social club, work shop and games room. All set within beautifully landscaped grounds & a central location. This condo at Evergreen Village is more than just a home - it's a lifestyle. Make this yours today!
Location
Province BC
Community Abbotsford West
Area Abbotsford
Building/Complex Name Evergreen Village
Zoning RMH
Rooms
Basement None
Kitchen 1
Separate Den/Office Y
Interior
Interior Features ClthWsh/Dryr/Frdg/Stve/DW
Heating Baseboard, Hot Water
Heat Source Baseboard, Hot Water
Exterior
Exterior Feature Balcony(s)
Parking Features Garage; Underground, Visitor Parking
Garage Spaces 1.0
Amenities Available Elevator, In Suite Laundry, Pool; Outdoor, Recreation Center, Storage
View Y/N Yes
View Mt Baker
Roof Type Tar & Gravel
Total Parking Spaces 1
Building
Story 1
Sewer City/Municipal
Water City/Municipal
Locker Yes
Unit Floor 919
Structure Type Frame - Wood
Others
Senior Community 55+
Restrictions Age Restrictions,Pets Not Allowed,Rentals Allowed
Age Restriction 55+
Tax ID 002-958-422
Ownership Freehold Strata
Energy Description Baseboard,Hot Water
Read Less

Bought with eXp Realty of Canada, Inc.



